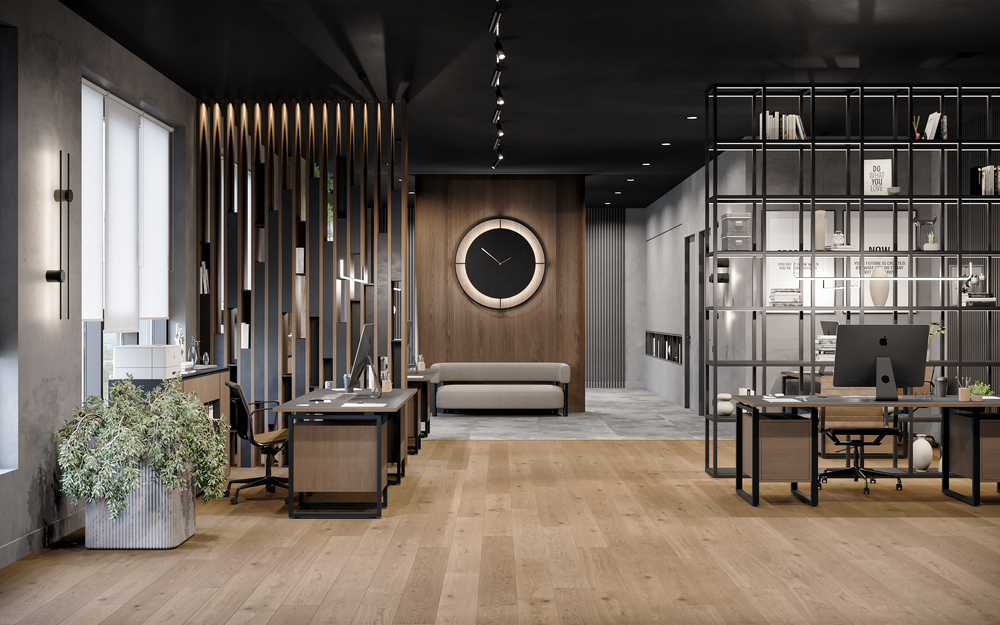DESIGN PROJECT OF THE OFFFICE


DESIGN PROJECT OF THE OFFFICE
Our team has developed a Design project of the office located in Almaty, Esentai City
We have designed a reception, an open space work area with a capacity of 5 workplaces, a kitchen for employees, WC and the conference room.
When developing the design of this office, we boldly used dark tones because the room itself receives enough natural and artificial light. As you can see in the renders, there is a glass partition in the conference room that divides the open space from the conference room, as well as stained glass windows throughout the office, thanks to which natural daylight enters the visit. Also, our designer has provided wall and ceiling lights and trackers, which, in addition to their main function, also perfectly complement the interior and create a stylish space.
This project is currently at the stage of approval with the Customer before the start of repair and finishing works.
Gallery